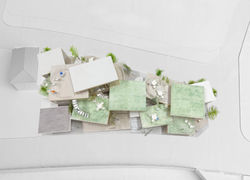A proposal to a competition for a workcation facility in Kamaishi, Iwate, a small bay town in East Japan backdropped by mountains. Since harshly damaged by Tsunami during the Great East Japan Earthquake 2011, Kamaishi has been reconstructed and now prepared for next stage. The competition was set on the restored site as a base point of social and economical revitalization.
First of all, in order to avoid flood risk in case of Tsunami, we lifted the structure 1m off the site with RC slab, connected through several stages and steps to reach the ground level. The building is a collection of small volumes instead of a huge block, each similar to the size of houses in the neighbor so it would balance with the surroundings. The green rooftop and trees planted in the courtyard provide pleasant working atmosphere with the view to the mountainscape and the ocean. Slightly angled and shifted from each other, the balconies and volumes form arbitrary yet comfortable spaces at diverse levels to house a range of programs from individual working to workshops that users may choose where to work flexibly.
Finishing materials - steel, rocks, local woods, etc. - derive specifically from Kamaishi with symbolic and historical background involving industrial development of the area. Blended in the neighborhood, these facades form casual but meaningful connections to the community and further recreate a new townscape.
With a variety of elements and spaces settle in balance, the workcation facility itself demonstrates the diversity and harmony it aims with the visitors and locals, together moving on to the better future of Kamaishi.
Location:Kamaishi, Iwate, Japan/Program:Office, Training Facility/Site area:456.72m2/Building area:300m2/Total floor area:350m2/Structure・Scale:Wood, 2F
 |  |
|---|---|
 |  |
 |  |
 |  |
 |  |
 |  |

