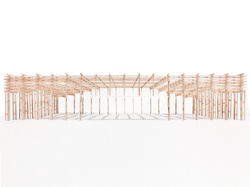A proposal to ‘Everfield Wood Factory’ competition held as part of Kumamoto Artpolis Project. The scheme remained as one of 5 finalists.
The competition was about composing a new woodworking factory/workshop for the carpentry rooted deeply in the community, further for promoting young carpenters that would contribute to regional revitalization in the longer term. Since such place as ‘factory’ is usually quite unfamiliar to regular villagers, we thought transparency would be a key element for this project in terms of physical and visual sense of intimacy - i.e. clarity in the program and structure to open for the community.
The project is made of regular local wood that forms lattice structure growing from each corner to finally meet in the air and create a column-free dome space. The gaps between the beams are strengthened by small wooden pieces, for which the local residents can take part and write messages on. The entire construction is to be handled by young carpenters as an extension of training. This wooden structure is covered on the exterior by translucent corrugated polycarbonate sheet, that the participants can easily see the pure skeleton. It also allows soft light penetration that the interior space will gain adequate natural light during daytime, while at night the building would light up the town. The front plaza would be suitable not only for piling huge materials but for holding occasional workshops or events for the neighborhood.
By pursuing transparency in the way the architecture stands, we suggest a factory as a friendly and symbolic figure of the local community in the center of everyone’s daily life.
Location:Kumamoto, Japan/Program:Wood factory/Site area:960m2/Building area:600m2/Total floor area:600m2/Structure・Scale:Wood, 1F
 |  |
|---|---|
 |  |
 |  |
 |  |
 |  |
 |  |
 |  |
